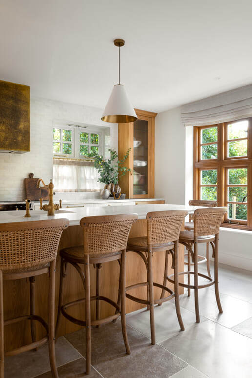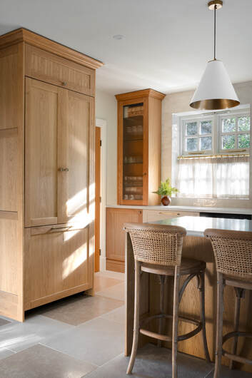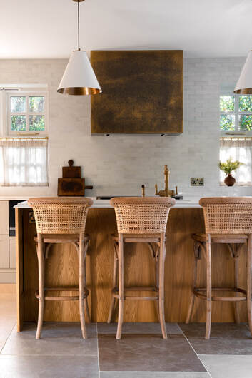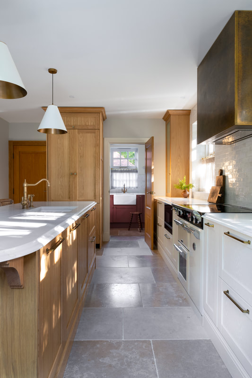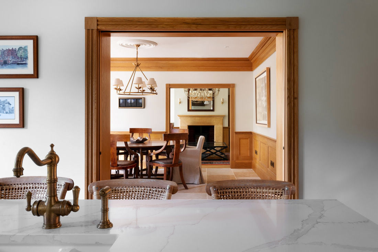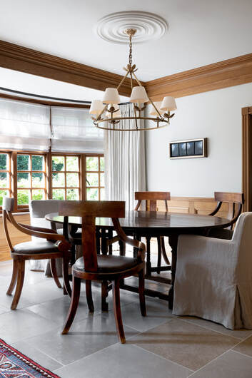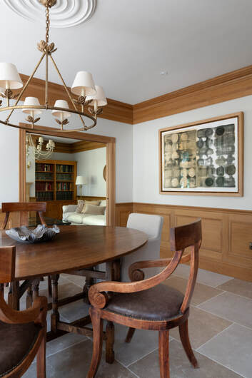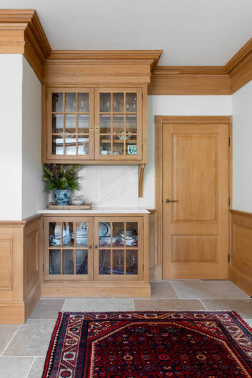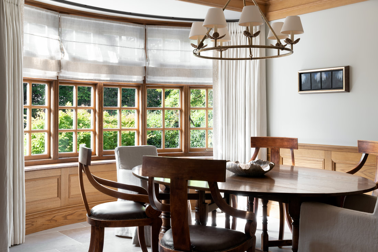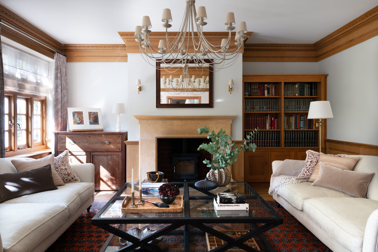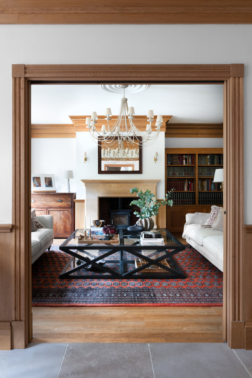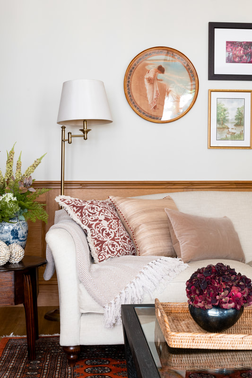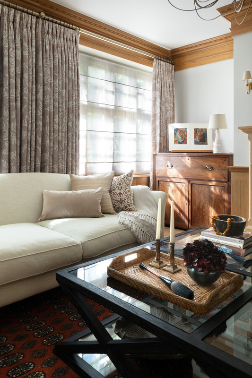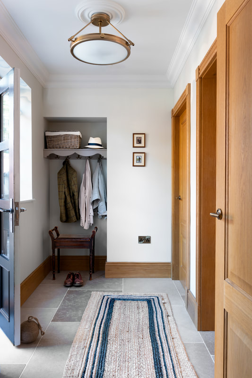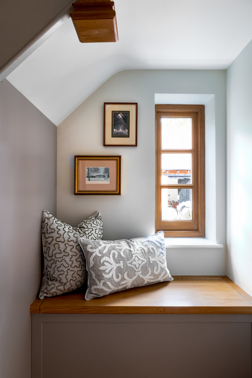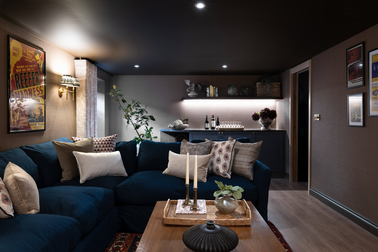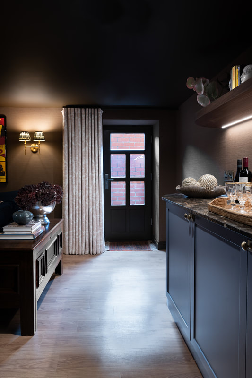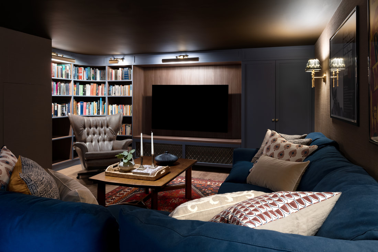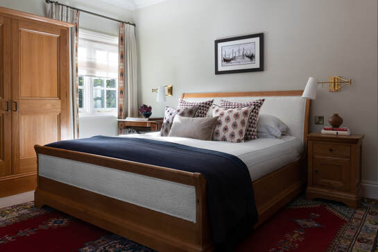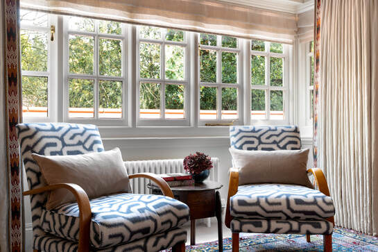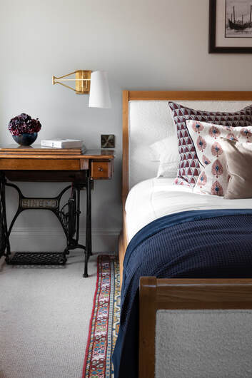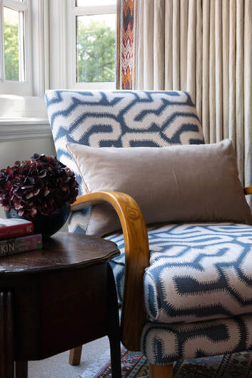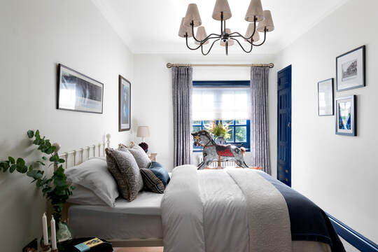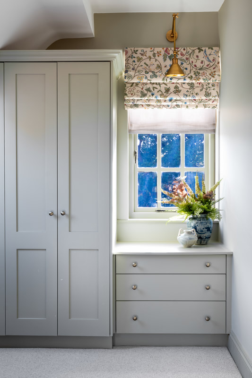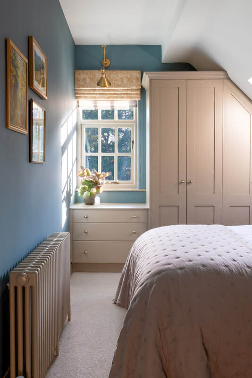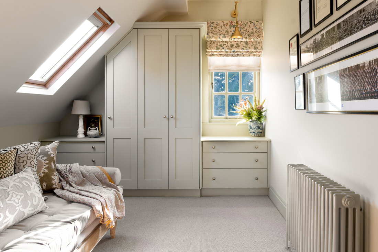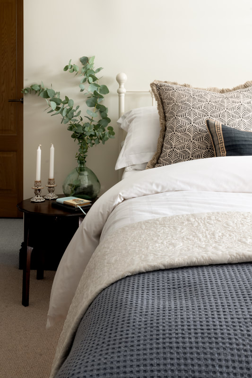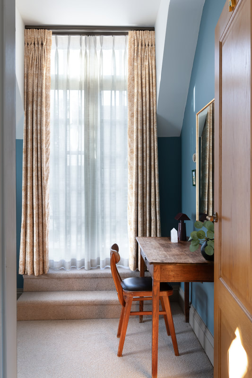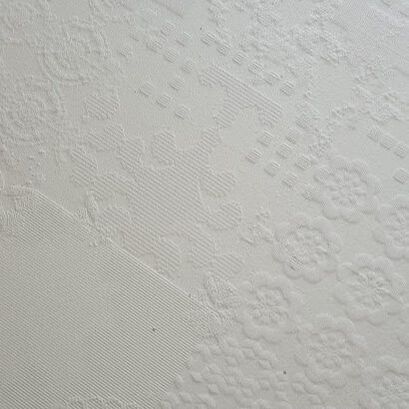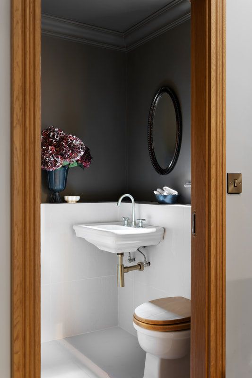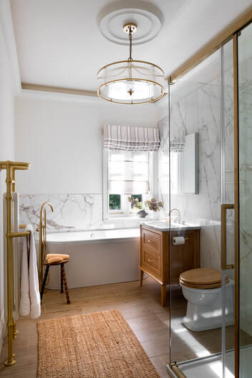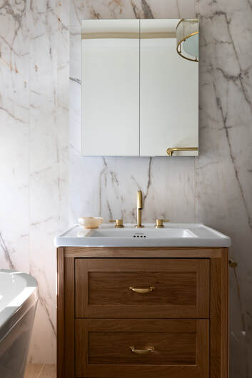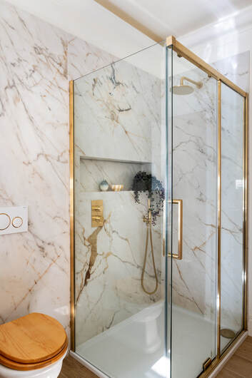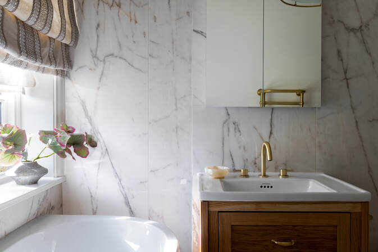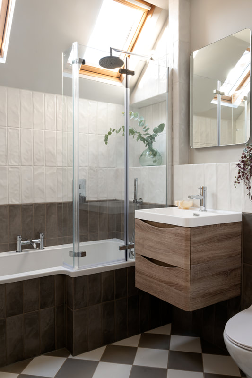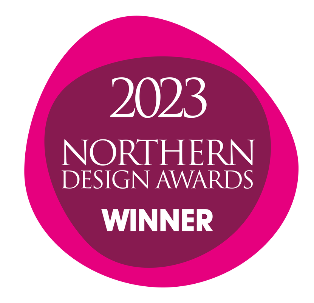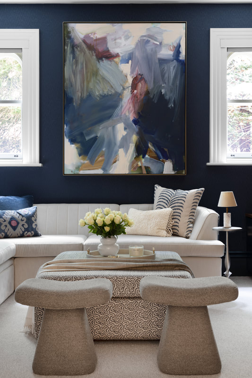|
We used a semi-custom approach in the kitchen to give the client an elevated offering within budget. Using a combination of painted and varnished wood finishes to achieve a casual feel, whilst still being a showcase space for the client to entertain their family and friends. We selected an Egyptian limestone floor that carries throughout most of the level which has various grades of antiquing and tonal variation to celebrate its natural origin and give the home (whilst newly renovated) a sense of permanence and heritage. Hand made tiles and a custom antique brass hood over the Range cooker creates a feature of the main kitchen elevation. We softened the edges of the counter with an ogee edge profile and curved breakfast bar.
|
In the utility room, just off the kitchen, we used a contrasting paint colour to add interest and depth whilst giving this hard-working part of the home a different energy.
We sourced an antique Irish dining table and used the shape of the bay to house the oval table along with a selection of the client’s own and newly upholstered chairs. We also designed a custom dresser in a corner inspired by the joinery style that is present in the original part of the house. In addition, we had oak cornicing made for this room in a similar style to what was in the original house along with oak panelling and custom architraves and skirting. We hand selected the frames for every single piece of art in the home to showcase their collection at their best.
Peter has made a potentially stressful project enjoyable. He has been approachable, helpful, friendly, honest and most importantly has really listened to whatever we have said. We invited him to join the project team after plans had started, which could potentially have been problematic, but he established a rapport with the architect immediately. Once he was on board matters seemed to progress more quickly and smoothly. We felt reassured that minor details were being properly attended to and any decisions were being put to us in a timely and informative way. His attention to detail, enthusiasm for what he does and lovely disposition are exceptional. It goes without saying that his taste is impeccable and his interior design knowledge is impressive. We are both happy to recommend him.
- T&C G Client
|
We created a transition in the flooring between the dining hall and the living room from stone to wood to give this space a cosier feel. The panelling in this room was re-designed and a formal furniture layout prioritised the seating opportunity and a space for socialising. The custom upholstery was covered in an off-white performance linen for ease of use whilst keeping to a clean aesthetic. The layered window dressings with custom printed linens showcased the client’s love for handmade items.
|
The back hall connected the main house to various outbuildings via a courtyard and is a very hardworking part of the house. We chose a very simple decorative style that still felt homely and considered. Custom joinery was designed to add storage and hide underfloor heating manifolds.
|
In the principal bedroom the client wanted to re-use their current joinery and large vintage Moroccan rug. We undertook a soft-refresh with updated widow dressings, upholstery and even gave their sleigh bed a new cosy look with partially upholstering it. The textiles, trims and accessories used in this room were reminiscent of the client’s love for Moorish art.
|
|
In the primary ensuite we created a luxurious escape with large format marble effect porcelain tiles, brushed brass finishes and an oak vanity. We utilised boxed in space to house medicine cabinets and niche storage within the shower. Textured window dressings and a dramatic chandelier completed the look.
|
|
In the second-floor bathroom we removed an obtrusive central wall which allowed us to create a more open space flooded with light from above. With a lower budget spend we focused on celebrating materiality with handmade effect tiles and a chequerboard floor pattern. The complex geometry in this space was used to our advantage to create a space with ample storage and comfort. We also uncovered an arched doorway during the renovation where we housed the towel rail.
|

