Here are some snaps I took from the finished project. Let me know what you think. Head here to see more of this fun filled apartment in London. If you would like some help creating your own retreat, get in touch via my contact page.
0 Comments
Next we went tile shopping! This was the exciting part of the process as we went to our local Topps Tiles showroom and picked out three tiles that we loved the most. It was so easy to place them next to each other and be sure that they all worked harmoniously with our scheme. For the floor tile we went for the Variato Tile, which is a porcelain tile which has a natural stone look. The other two tiles we used were both from the Wild Blossom collection. We used the plain tiles in two colourways, the Milk tile and the Sea Grass tile. The milk tile has a soft, off-white colour, and the sea grass is a muted or greyed/sage green, both with a very subtle ripple finish. We chose the green tile as a feature tile across the shower wall to create another interesting feature for you to look at and discover while within the space. It isn't overwhelming despite being a large wall due to its mellow colouring and being the same size as the other wall tiles. I always recommend buying a sample so you can refer back to it at a later stage when developing your scheme and also to look at it within the light context that you will be placing the tile. Here you can see how the colours, despite being the same 3 tiles, can look different in different lighting conditions. We also included more storage by changing the pedestal sink into a vanity unit that has a hidden drawer and a full drawer. The front of the sink is clad in a wood veneer which injects a warm and natural element into the space that would otherwise have mainly hard surfaces and cool colours.
Step 2 - Glue on the foam to the wood planks. We used spray adhesive and then gently lowered the long piece of foam onto the plank of wood. Its useful to have two people when doing this to hold the foam up and you will need to work quickly as the spray adhesive dries quickly. Step 3 - Apply the wadding and staple in place. Try and place the staples in a straight line and make sure that the overlap isnt too large as you will need to cover the wadding with the fabric ideally.
Step 6 - Creating one headboard Fix all 4 upholstered semi-circular pieces together using a bracket. I couldn't find a bracket long enough in my local hardware store so I got multiple shorter ones which I used to attach the boards together. Step 7 - Hanging the headboard Fix the headboard to the bed or to the wall. I initially used a French cleat but our walls are as soft as cheese so this couldn't take the weight so I ended up fixing it directly to the base bed using some back supports. Step 8 - Enjoy!
I have always been fascinated by older houses and their history. Every new owner changes something and these are passed onto the next people living in the space. Our house is not any different. The grand staircase going up the centre of the house has many doors leading off into various rooms, but one of these doors is a fake! The original house used to have a separate bathroom and water-closet (WC), but a few owners ago this layout was changed and the two rooms were knocked through to create a spacious en suite for one of the bedrooms, and the bathroom was moved into one of the bedrooms (Link to see this space). This left two redundant doors in the hallway, as the access to this room was though a new doorway directly into the bedroom. A while ago one of the owners decided to get rid of one of the door ways and leave the other (who knows why!), but this created the perfect opportunity for my project! I have always wanted to create a doorway bookshelf. I believe that storing books in a redundant doorway has a magical, naria-esque, romance to it. The mystery of where that door lead to, is mirrored in the mysteries held amongst the pages of those books held within it. The above photos show some of the inspirational shots you can also see on my staircase board on Pinterest. With these I wanted to freshen up our space. Our door doesn't open or needed to be walked through like the blue one above (although these doors are super cool and some amazing IG folk have got these beauties - see below). So the process was relatively simple!
, Btw as mentioned above, here are some other beautiful doorway bookshelves from some real homes in the UK! If you know of any others please send them to me!
Hey folks, I realise its been way too long since I last posted but if you have been keeping up to date with my Instagram we have been working really hard at finishing off the attic bedroom which is now nearly complete. This is the biggest bedroom in the house and we stayed in it for the first few months and had it re-plastered over the summer which meant its been ready for a makeover for a while but we distracted by the staircase (see my previous post), but now we finally did it. My design process with this room is that I wanted to create something calming and serene at the top of the house, somewhere to escape to. We wanted this room to be versatile as a guest bedroom with two twin beds that can be joined up to make a super king sized bed. We also wanted the design to be warm and modern but still layered, characterful and cosy. It posed its own challenges which I shall discuss below but here are a few before photos. The first two are the estate agents photos, and the panorama shot is when we moved in. I think its safe to say that I absolutely hated this room. I hated the migraine inducing wallpaper in a velvety damask and bright pink/red. I hated the black high gloss wardrobe fronts and I hated the cracked plaster work. It was not a very relaxing room but we stayed in it as it had built in wardrobes and good storage. I'm still surprised that I didn't at least paint over that awful wallpaper which caused me such upset. Once we moved out of this room we got our revenge though. Ripping off that wallpaper (and the 4 layers of paper below it) was so satisfying. From the pictures above you can already see how much more calming that room became without a wall screaming out at you. The other thing that struck me about this room is the lines. So many lines! The pitch of the ceiling, the joists, the chimney breasts, all at different slants to each other joined with a combination of sharp angles and soft curves. Our plasterer got to work on this room, and its fair to say that he did not enjoy it at all and one day once he finished I found him sat down looking particularly broken and said that he was going to retire as he didn't enjoy these complex projects any more!!!! oopsie!
The next thing to tackle was the wardrobes. I debated ripping them out for all of 3 seconds, I just hated their colour and finish, but they were solidly built and did use the space very well, so I would only be replacing them with something very similar. The other alternative was to change the doors, but unfortunately these doors are a custom height which uses as much space as possible which is great from a storage point of view but not so great from ease of change. We did find some companies online that did offer custom doors but the cost was higher than I had budgeted for so we went for the simplest option. Paint!
Now that the painting was all finished we had to get down to dressing the room! I wanted to again create more drama in this room by creating an apex curtain across the whole wall where the window was. The idea behind this was to create a cosier feel in the room with texture and add to the insulation of the thin outer wall. To create the whole wall of curtain I fixed tracks as close to the ceiling along the whole end wall of the room. The centre portion have a draw string to allow them to be opened easily, and the two end diagonal tracks were fixed and would never really be opened or drawn (as you can see there is only wall behind them). I used dark grey Ikea curtains which are also black out and textured to compliment the look of the room. The end panels didn't really hang straight down as I had imagined they would, so I gathered the fabric in the end panels to fill out the space properly. I might live with it for a bit and see if it bothers me, in which case some inventive sewing will be in order (I have never sewn anything in my life, apart from a button, hence the fear). After an evening on my knees with Allen keys we got the beds and bedside tables up. The room came together super quickly after that with a few lamps I already had and some cosy throws and rugs we ended up with the nearly finished room below! I hope you like the room as I am super chuffed with it. The only thing left is to create a headboard that allows the beds to be used as a twins and also as a super king. I have been mega inspired by the fabulous headboard over at frenchforpinapple (insta) which is pretty epic and would be great in this space and would stretch the whole length of the wall behind the beds and bedside tables. So I just need to find the correct fabric now... watch this space. If you want to see the whole process in video format, have a look at my Attic Bedroom Highlight on my Instagram page.
Lots more projects coming your way soon so stay tuned. BTW I know there might be some comments about the fur throw in the bedroom, but this is farmed reindeer from Norway, they are farmed for their meat a cows are in this country, and skinned the same way sheep skins are used in this country (there is also a sheep skin in this room near the arm chair). I bought this when I was 16 and travelling in Scandinavia. |
Categories
All
|
Award winning Interior Design & Styling - Cheshire, UK
Copyright © 2022

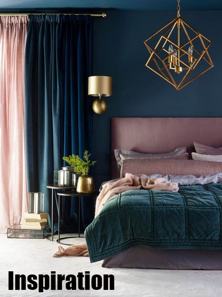
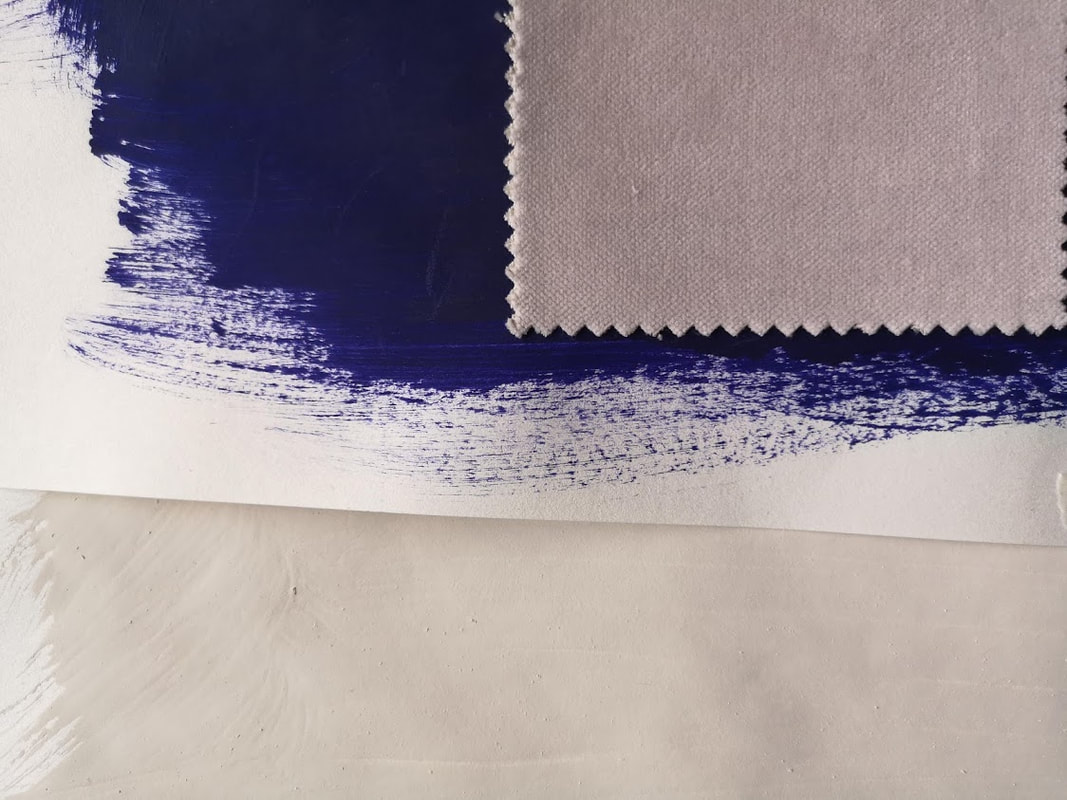
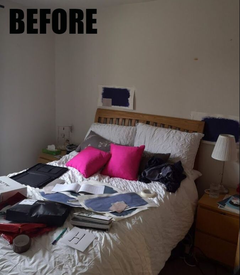
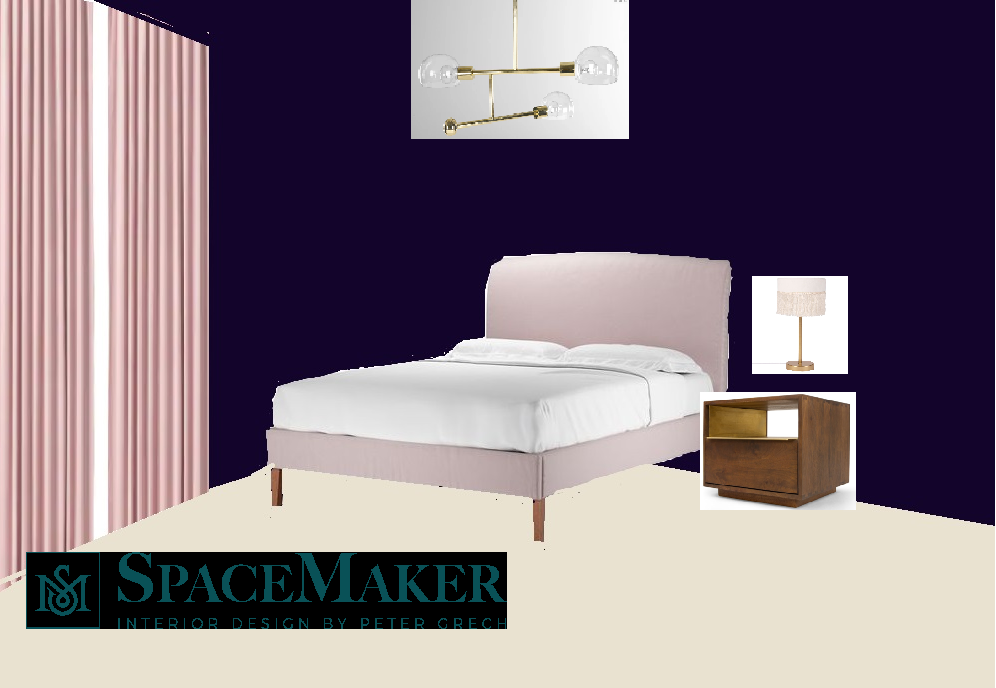
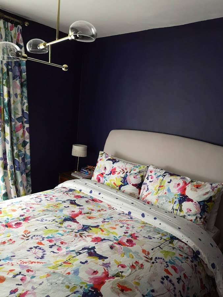
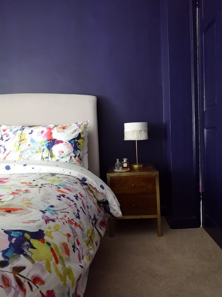
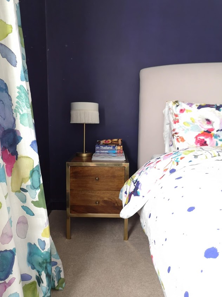
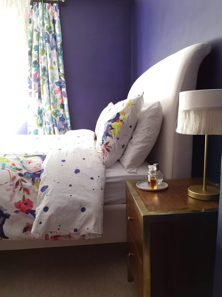
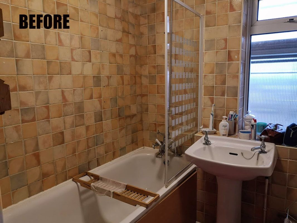
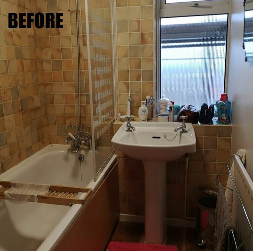
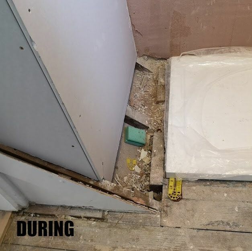
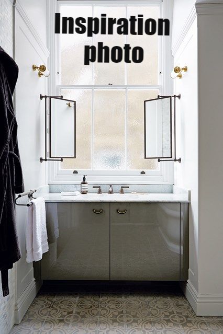
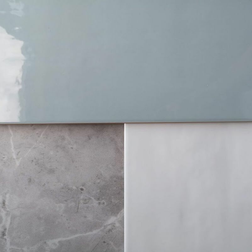
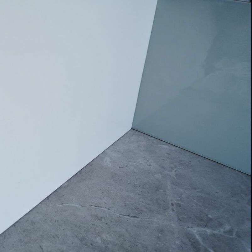
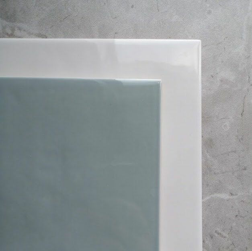
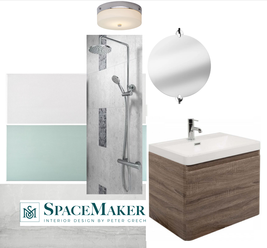
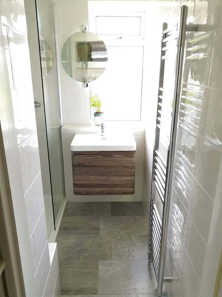
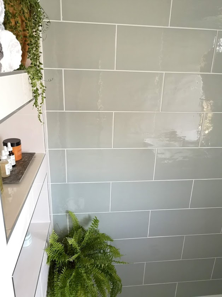
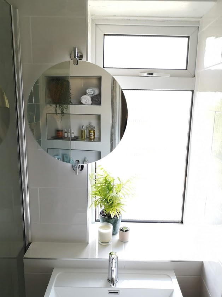
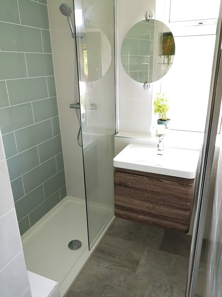
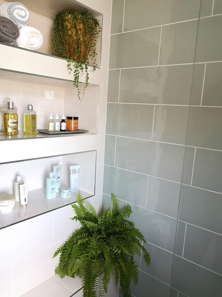
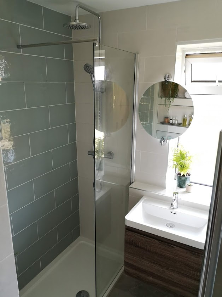
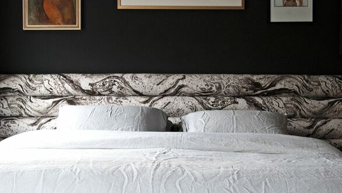
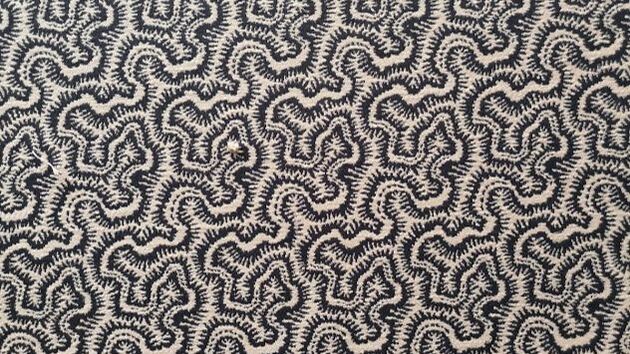
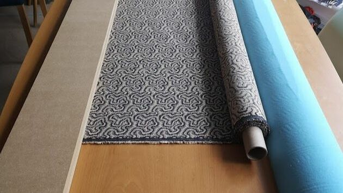
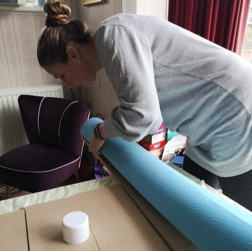
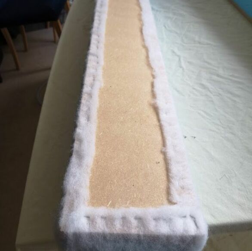
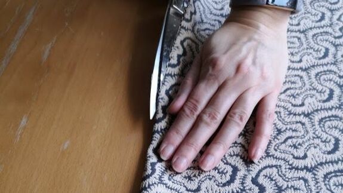
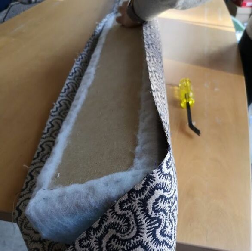
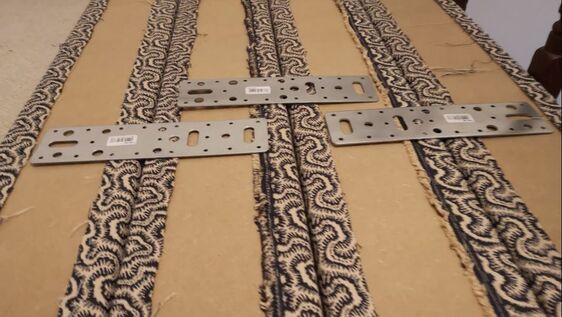
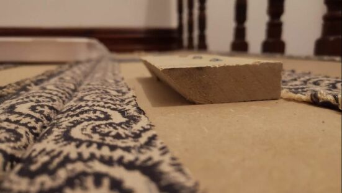
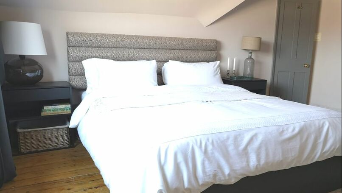
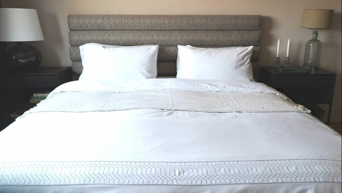
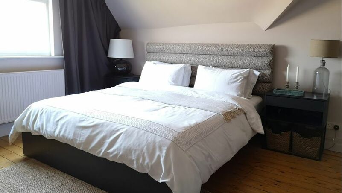
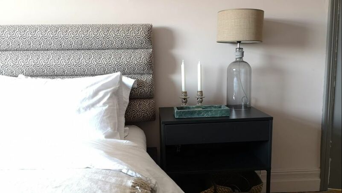
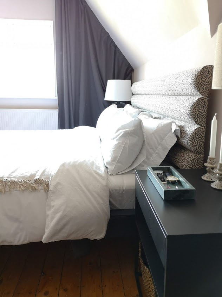
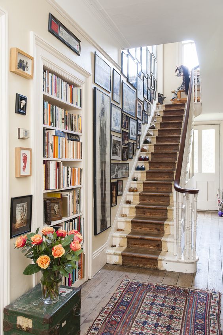
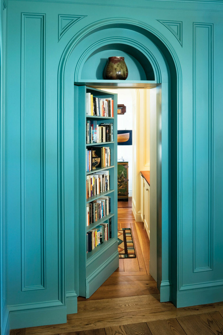
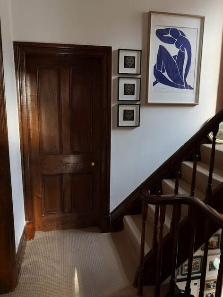
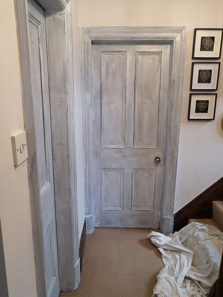
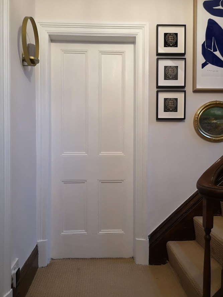
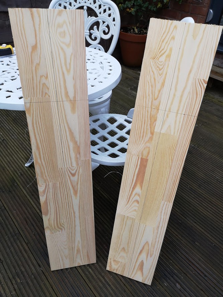
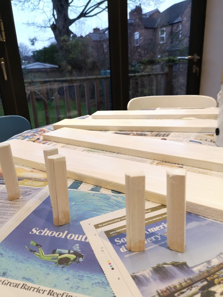
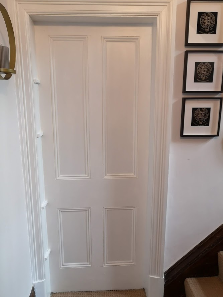
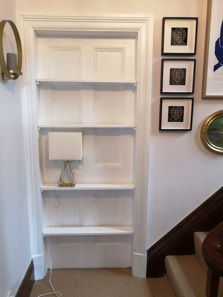
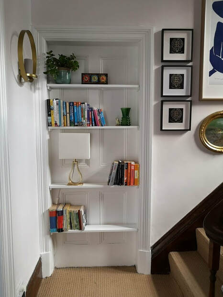
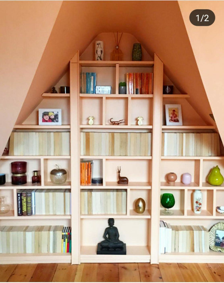
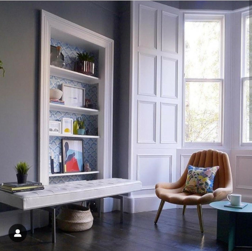
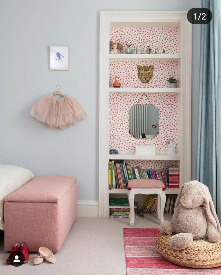
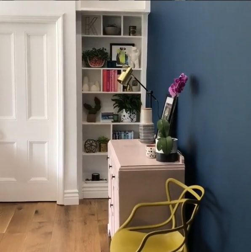
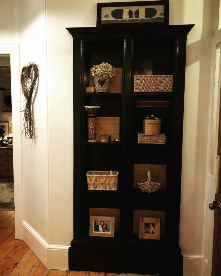
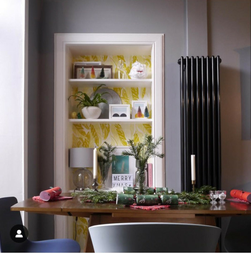
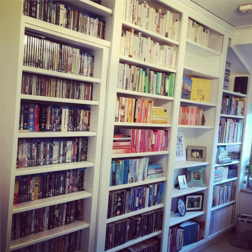
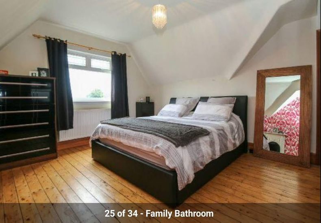
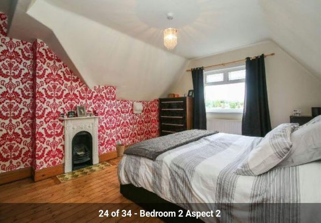
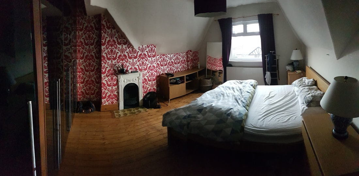
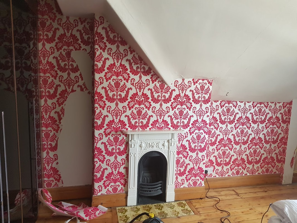
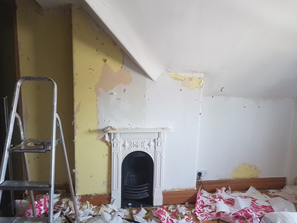
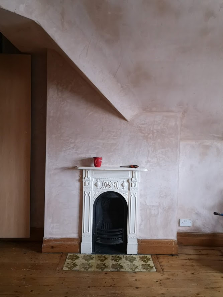
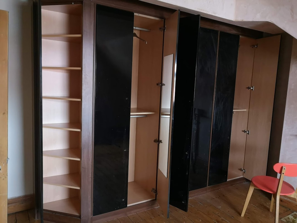
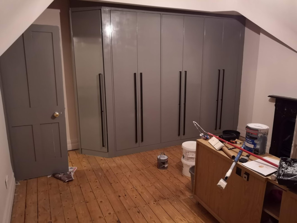
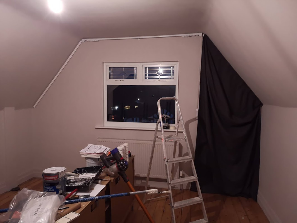
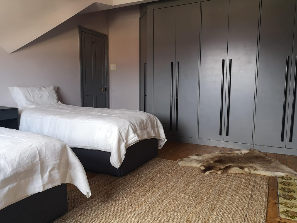
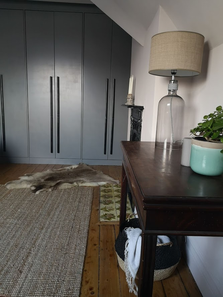
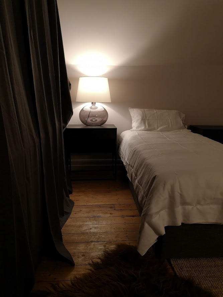
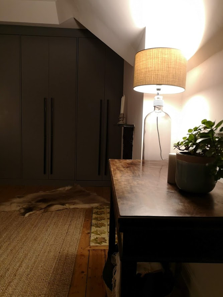
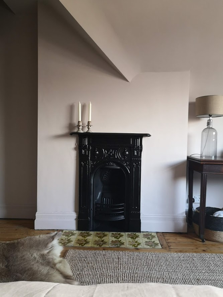
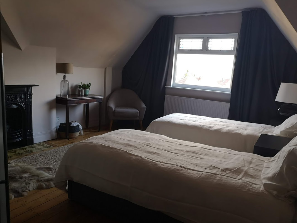
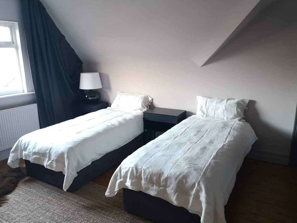
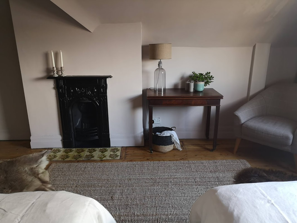
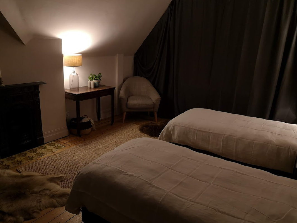
 RSS Feed
RSS Feed







