When did you realise your passion for interior design?I studied fine arts and printmaking and initially I used to make abstract art for office spaces. Then did a degree in Interior design and worked with Nobilis (the high-end fabric and wall coverings company) as a sales rep in the North of the UK. I would see Interior designers working and thought I would love to get creative but I never really wanted to work as an interior designer for others. I guess it was when I started using Instagram that it really started expressing my creativity. I love doing styling work and working on building more of a lifestyle brand including outdoor living and food. How would you describe your aesthetic?I would describe it as eclectic and maximalist with a homely vibe. Everything inside my home has a personal sentiment. I'm not afraid to use colour boldly and to mix styles. No-one would be able to re-create my home space exactly the same as it is so personal to me.
Have you ever heard or given any advice that you think is golden?Give your space a soul. Make sure there is something within the space that really sings. Even if you are a fan of minimalist interiors, it could be something as simple as a massive fireplace with a gorgeous armchair and one sprig of eucalyptus. The space just has personality and reflects the people within it. Try not to copy other spaces that you see online or in magazines piece for piece, but try and adapt it to your own space and make it unique to you. What do you find the most inspiring?I am not impressed by expensive interiors. I think if we all had the money we could all go and spend 15K on a sofa. But what really impresses me is people who are innovative with their interiors and come up with solutions to their design dilemmas that really push the boat out. Someone making a beautiful piece of furniture with some scrap wood or upcycled furniture - that really inspires me. My ideal space has to have these three things:I would say a massive fireplace cos I love fire! It's so cosy and warm regardless of the time of year. I love lamps - again these really help create that atmosphere when the sunlight fades. Finally, plants, they just give life to a space. Overall obviously light is the most important element in a space. What is your pet peeve inside your home?
What is your favourite space in your home?I love our pergola! It's such a great outside space that we use all the time from Spring till Early Autumn. I wish we could glaze it and use it more throughout the year. But currently, we're loving having all our meals out there and I'm making my kids sit outside in their coats cos I just love using that space. One design trend that you love and one that you hate.I love anything boho and eclectic with a layered look. I don't really hate any specific trends, I don't think I'm a fan of French faux rustic look that is a bit too perfect, it just can seem a bit try-hard. How do you think social media has changed the way people interact with or delve into interiors?I think platforms such as Instagram has been great at providing people with an outlet for something they are interested in such as interiors and also, its lovely receiving feedback from people, other than my family, saying how much they loved a revamped space I worked on. But it can be quite noisy, sometimes all you see are massive accounts which don't necessarily have what you are looking for, and miss some incredible small accounts who are really inspiring. The other thing that can frustrate is seeing people playing the game and it seems very strategized. But I guess it's about finding people that really inspire you and trying to give them as much support as possible.
0 Comments
Now I won't lie, I cannot sew! And despite watching numerous you-tube videos and hunting down my curtain makers, the numbers just didn't add up and we wanted this installed in a matter of days. So I decided to try a no-sew approach. I must say this hasn't been endorsed by IKEA but we did end up using everything from there. So if you are a no-sew kind of guy/gal and you want to create something similar, this is what you need. Materials:
This took me around an hour from start to finish. So a super quick and easy project. (After you navigated the isles of IKEA)
Step 5: Work your way down the blind. I would suggest keeping the fabric (yet to be adhered), rolled up as it prevents it from getting creased or in your way. I applied a SY strip at every baton on the blind, This made sure that the fabric was definitely attached at these points. You could also consider using upholstery spray glue on the rest of the blind, but I was concerned regarding staining, and keeping the fabric supple so I avoided this. Make sure that your fabric is flat the way through before ironing on. Step 6: At the top of the blind there are little metal loops that the blind hangs from. To get the fabric over and around these, make little cuts in the fabric at the point where it would fold over and slide the head of the loop through. Make the cut as little as possible as you do not want the fabric to start fraying. Step 7: Once you are done on the front of the blind, flip it over so the fabric is face down and the blind back is facing up. Now its time to hem the edges. I started with the sides as the fabric had a neat edge here and it was an easy win. Next move to the top and bottom. Fold the cut edge of the fabric so that the end was tucked in, then apply the SY strip and while holding the fabric in place iron it down. You will need to work on smaller sections at a time ensuring that the fabric is flat, neat and taught before ironing. Step 8: Finally at the corners, by folding in the corners of the fabric and using the same way we did at the top and bottom, make a neat hem. Step 9: Making sure that all the SY has set, you are ready to hang you blind! Some things I learned while on this no-sew roman blind project;
So I got to work measuring out the walls and the spaces available to start my panelling adventure. It is really important to note details such as where plugs and switches are, or where your radiator is fitted. If you don't consider these you could end up with a proportion of your panel distorted by the radiator - whereas if you consider it, then you can design around it making it a more considered look.
After I was happy with the provisional panel layouts and how the room would look, I got to a second measurement. This ensured that I had the correct lengths and knew how many of each I needed. It might sound completely daft but make sure that you measure from fixed points, and measure from the outside of each panel. After that check your local timber yard or DIY store for the right type of beading to use. I ordered mine online as I knew I needed a lot. I did some maths to calculate which is the best way to cut the pieces out of the pre-cut lengths that are delivered. Lets say a piece of beading is 2m long, you might be able to get two lengths of 80cm and one of 40cm out of it if you cut it carefully. Its unfortunately not as easy as adding up all the lengths you need, as you will want to have as few joints as possible, and therefore keeping them to the corners as much as you can. Lightly sand the cut edges and I would also write in pencil on the back of them the lengths that they are, its so easy to get confused and spend ages re-measuring. Once you have all your pieces, you will need a ladder, a level, and a nail gun (trust me you don't want to be doing this with a simple nail and hammer, it will take you years). Some people advocate gluing them to the wall first before nailing them in. I skipped this bit and opted to just nail them in as I had a pneumatic nail gun which packed a punch. I would start from the smallest panel and do two adjoining sides first, this makes it easier to triangulate the remaining two sides so you get a whole square/rectangle.
Next we went tile shopping! This was the exciting part of the process as we went to our local Topps Tiles showroom and picked out three tiles that we loved the most. It was so easy to place them next to each other and be sure that they all worked harmoniously with our scheme. For the floor tile we went for the Variato Tile, which is a porcelain tile which has a natural stone look. The other two tiles we used were both from the Wild Blossom collection. We used the plain tiles in two colourways, the Milk tile and the Sea Grass tile. The milk tile has a soft, off-white colour, and the sea grass is a muted or greyed/sage green, both with a very subtle ripple finish. We chose the green tile as a feature tile across the shower wall to create another interesting feature for you to look at and discover while within the space. It isn't overwhelming despite being a large wall due to its mellow colouring and being the same size as the other wall tiles. I always recommend buying a sample so you can refer back to it at a later stage when developing your scheme and also to look at it within the light context that you will be placing the tile. Here you can see how the colours, despite being the same 3 tiles, can look different in different lighting conditions. We also included more storage by changing the pedestal sink into a vanity unit that has a hidden drawer and a full drawer. The front of the sink is clad in a wood veneer which injects a warm and natural element into the space that would otherwise have mainly hard surfaces and cool colours.
Hey There! Today I want to talk about wallcovering choices. This links into an Instalive I did with Michael from @melville_house. If you head over to his page you can see his real love for bold and varied wall papers. My experience with wall coverings is quite different, having grown up in Malta where most houses were built with a porous sandstone, wallpapering wasn't common at all. But before we discuss covering your walls, I just want a mention towards the beauty of bare surfaces.
There you have it folks! A collection of inspiring ways to cover the walls in your space. I cant wait to use some of these in my own spaces! If you think of any that I have missed, or have used some of these methods in your own spaces let me know below!
xoxo Pete |
Categories
All
|
Award winning Interior Design & Styling - Cheshire, UK
Copyright © 2022


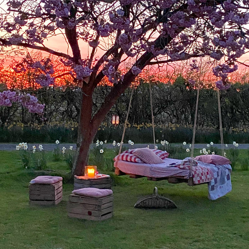
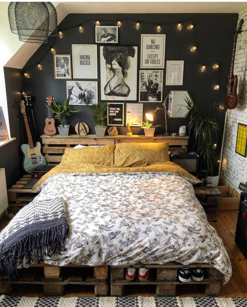
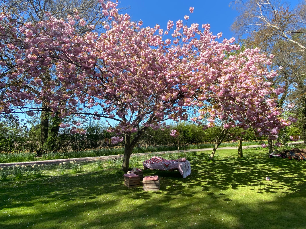
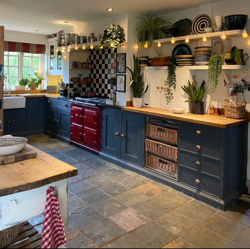
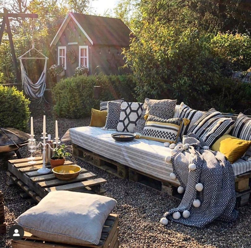
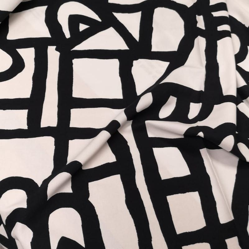
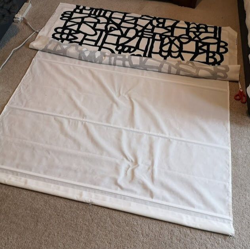
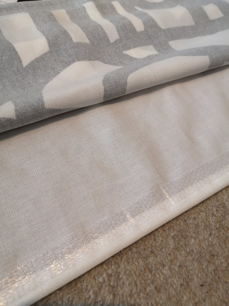
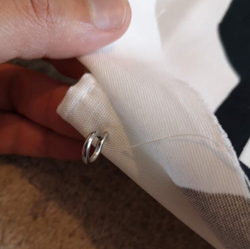
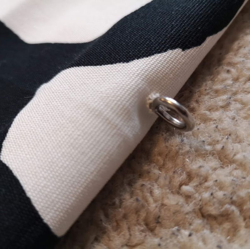
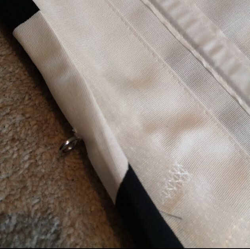
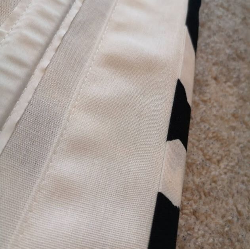
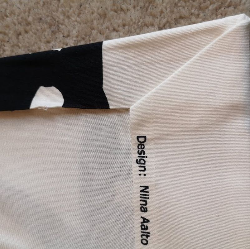
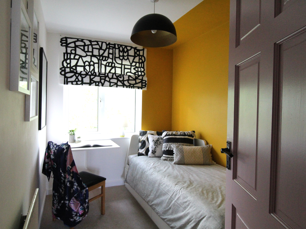
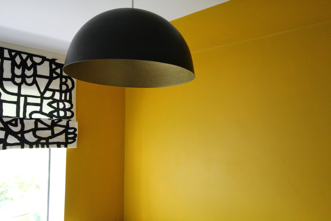
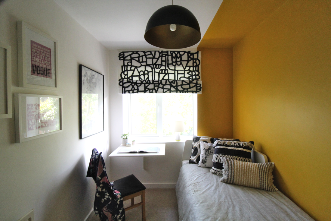
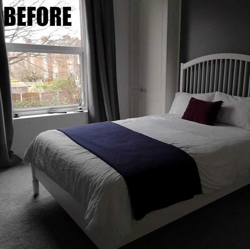
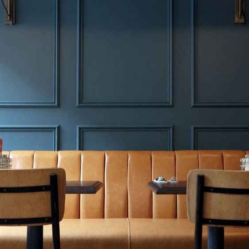
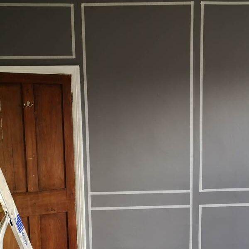
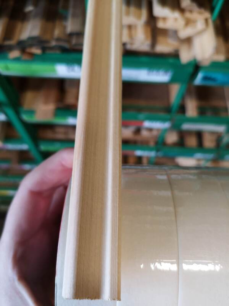
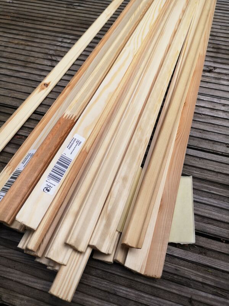
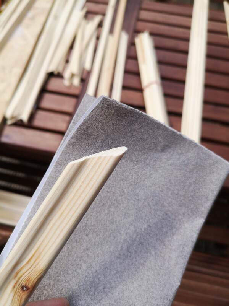
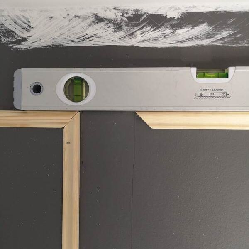
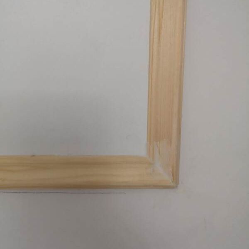
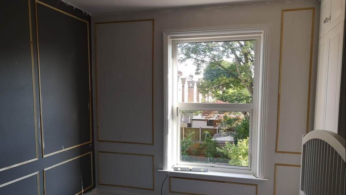
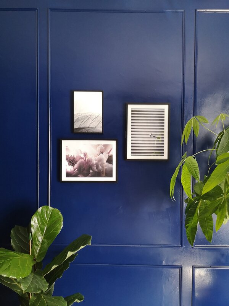
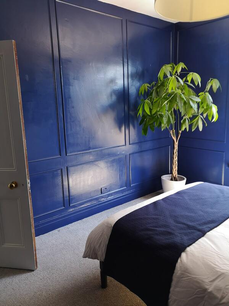
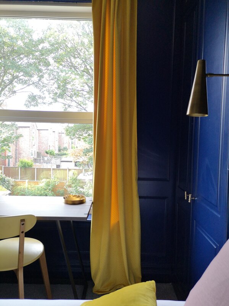
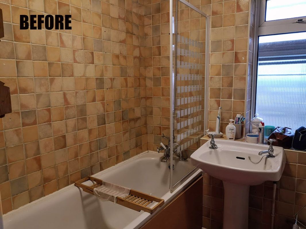
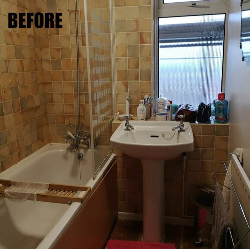
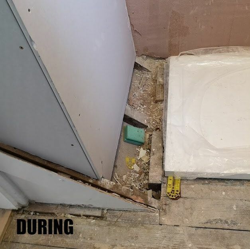
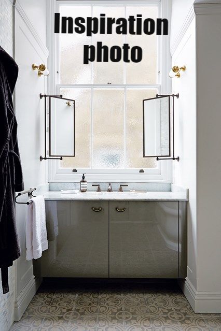
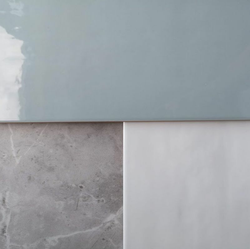
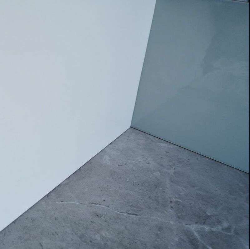
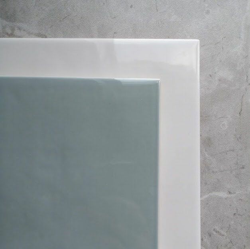
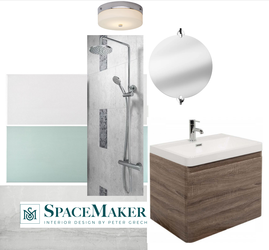
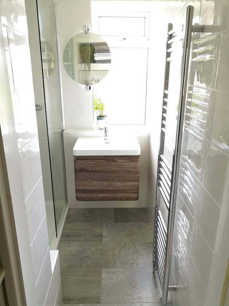
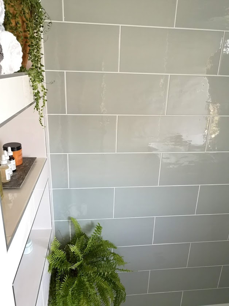
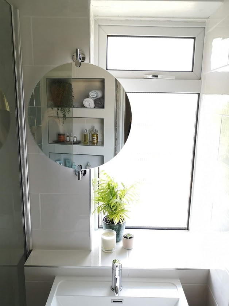
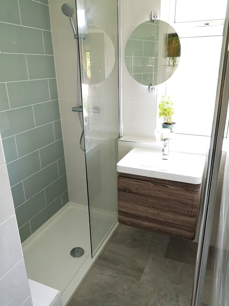
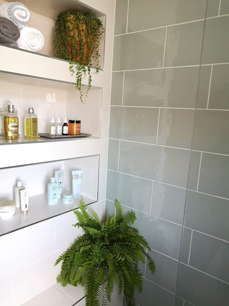
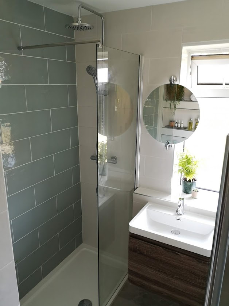
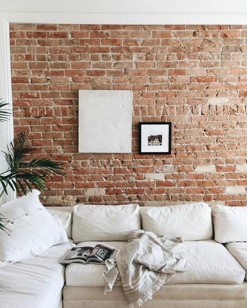
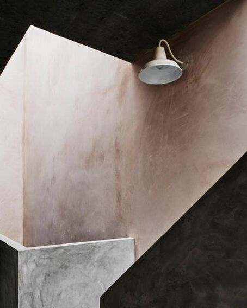
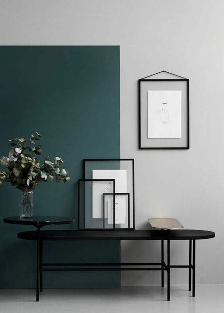
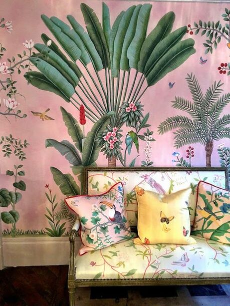
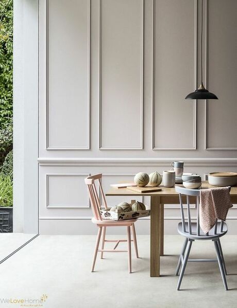
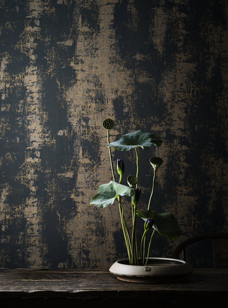
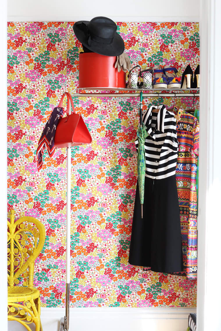
 RSS Feed
RSS Feed







