Now I won't lie, I cannot sew! And despite watching numerous you-tube videos and hunting down my curtain makers, the numbers just didn't add up and we wanted this installed in a matter of days. So I decided to try a no-sew approach. I must say this hasn't been endorsed by IKEA but we did end up using everything from there. So if you are a no-sew kind of guy/gal and you want to create something similar, this is what you need. Materials:
This took me around an hour from start to finish. So a super quick and easy project. (After you navigated the isles of IKEA)
Step 5: Work your way down the blind. I would suggest keeping the fabric (yet to be adhered), rolled up as it prevents it from getting creased or in your way. I applied a SY strip at every baton on the blind, This made sure that the fabric was definitely attached at these points. You could also consider using upholstery spray glue on the rest of the blind, but I was concerned regarding staining, and keeping the fabric supple so I avoided this. Make sure that your fabric is flat the way through before ironing on. Step 6: At the top of the blind there are little metal loops that the blind hangs from. To get the fabric over and around these, make little cuts in the fabric at the point where it would fold over and slide the head of the loop through. Make the cut as little as possible as you do not want the fabric to start fraying. Step 7: Once you are done on the front of the blind, flip it over so the fabric is face down and the blind back is facing up. Now its time to hem the edges. I started with the sides as the fabric had a neat edge here and it was an easy win. Next move to the top and bottom. Fold the cut edge of the fabric so that the end was tucked in, then apply the SY strip and while holding the fabric in place iron it down. You will need to work on smaller sections at a time ensuring that the fabric is flat, neat and taught before ironing. Step 8: Finally at the corners, by folding in the corners of the fabric and using the same way we did at the top and bottom, make a neat hem. Step 9: Making sure that all the SY has set, you are ready to hang you blind! Some things I learned while on this no-sew roman blind project;
0 Comments
Here are some snaps I took from the finished project. Let me know what you think. Head here to see more of this fun filled apartment in London. If you would like some help creating your own retreat, get in touch via my contact page.
I am so inspired by my recent trip to Puglia, in what is known to most people as the heel of Italy (that is if you consider the shape of Italy to be that of a boot). This region is one of the most fertile and agricultural in Italy and is absolutely full of gorgeous olive groves and scented jasmine. Sunlight is intense here, almost blanching the landscape, allowing the natural colours of things to come through. The Puglian design is humble and simple. Bare stone walls revealing ancient stone, paired with flagstones on the floor. The Trullo is an iconic symbol of this region and is basically a conical roofed stone house. This method allowed the people here to create insulated spaces that protect them from the elements without needing to use cement. That's right! The stones were classically placed on top of each other in ever smaller concentric circles forming the well known cone that stood tall without the need for any binding agents such as concrete, cement or pointing. We were lucky enough to have stayed in one of these Trulli and it was very inspiring. Now I know that I love big bold colours, but there is something very beautiful about the elegant restrained palette in Puglia - it allows the infinite blue of the sky, the deep green of the jasmine leaves and the gorgeous gnarly wood of the olive trees to sing in the landscape. I will reveal my top tips for creating a Puglian inspired escape wherever you are based.
Lighting: Its all about the mood lighting. The daylight in Italy is so intense that coming into these places is sometimes a refuge from the intense sunshine and heat, therefore creating a calming space with mood lighting is important to help nourish ones spirit. Consider the amount of natural light you have in your space, and if its in a landscape with a lot of natural light then consider filtering the light slightly to soften it. If you are based further afield and light is already a scarce resource, such as is the case in the UK, then be aware that you will need to be extra careful when layering your light to create the right mood for different times of year and day. Think of highlighting architectural elements, low lighting and creating that glow essential for a calming space.
For help and advice on creating your own Puglian space, get in touch! Above all, I suggest you visit Puglia. Its incredible and stunning yet humble and unpretentious. We stayed at the Leonardo Trulli resort, most of my photos in this blog post are from there. The gardens were incredible as were the trulli. I wasn't asked to feature them but the space was so inspiring I couldn't not.
Step 2 - Glue on the foam to the wood planks. We used spray adhesive and then gently lowered the long piece of foam onto the plank of wood. Its useful to have two people when doing this to hold the foam up and you will need to work quickly as the spray adhesive dries quickly. Step 3 - Apply the wadding and staple in place. Try and place the staples in a straight line and make sure that the overlap isnt too large as you will need to cover the wadding with the fabric ideally.
Step 6 - Creating one headboard Fix all 4 upholstered semi-circular pieces together using a bracket. I couldn't find a bracket long enough in my local hardware store so I got multiple shorter ones which I used to attach the boards together. Step 7 - Hanging the headboard Fix the headboard to the bed or to the wall. I initially used a French cleat but our walls are as soft as cheese so this couldn't take the weight so I ended up fixing it directly to the base bed using some back supports. Step 8 - Enjoy!
Hey folks, I realise its been way too long since I last posted but if you have been keeping up to date with my Instagram we have been working really hard at finishing off the attic bedroom which is now nearly complete. This is the biggest bedroom in the house and we stayed in it for the first few months and had it re-plastered over the summer which meant its been ready for a makeover for a while but we distracted by the staircase (see my previous post), but now we finally did it. My design process with this room is that I wanted to create something calming and serene at the top of the house, somewhere to escape to. We wanted this room to be versatile as a guest bedroom with two twin beds that can be joined up to make a super king sized bed. We also wanted the design to be warm and modern but still layered, characterful and cosy. It posed its own challenges which I shall discuss below but here are a few before photos. The first two are the estate agents photos, and the panorama shot is when we moved in. I think its safe to say that I absolutely hated this room. I hated the migraine inducing wallpaper in a velvety damask and bright pink/red. I hated the black high gloss wardrobe fronts and I hated the cracked plaster work. It was not a very relaxing room but we stayed in it as it had built in wardrobes and good storage. I'm still surprised that I didn't at least paint over that awful wallpaper which caused me such upset. Once we moved out of this room we got our revenge though. Ripping off that wallpaper (and the 4 layers of paper below it) was so satisfying. From the pictures above you can already see how much more calming that room became without a wall screaming out at you. The other thing that struck me about this room is the lines. So many lines! The pitch of the ceiling, the joists, the chimney breasts, all at different slants to each other joined with a combination of sharp angles and soft curves. Our plasterer got to work on this room, and its fair to say that he did not enjoy it at all and one day once he finished I found him sat down looking particularly broken and said that he was going to retire as he didn't enjoy these complex projects any more!!!! oopsie!
The next thing to tackle was the wardrobes. I debated ripping them out for all of 3 seconds, I just hated their colour and finish, but they were solidly built and did use the space very well, so I would only be replacing them with something very similar. The other alternative was to change the doors, but unfortunately these doors are a custom height which uses as much space as possible which is great from a storage point of view but not so great from ease of change. We did find some companies online that did offer custom doors but the cost was higher than I had budgeted for so we went for the simplest option. Paint!
Now that the painting was all finished we had to get down to dressing the room! I wanted to again create more drama in this room by creating an apex curtain across the whole wall where the window was. The idea behind this was to create a cosier feel in the room with texture and add to the insulation of the thin outer wall. To create the whole wall of curtain I fixed tracks as close to the ceiling along the whole end wall of the room. The centre portion have a draw string to allow them to be opened easily, and the two end diagonal tracks were fixed and would never really be opened or drawn (as you can see there is only wall behind them). I used dark grey Ikea curtains which are also black out and textured to compliment the look of the room. The end panels didn't really hang straight down as I had imagined they would, so I gathered the fabric in the end panels to fill out the space properly. I might live with it for a bit and see if it bothers me, in which case some inventive sewing will be in order (I have never sewn anything in my life, apart from a button, hence the fear). After an evening on my knees with Allen keys we got the beds and bedside tables up. The room came together super quickly after that with a few lamps I already had and some cosy throws and rugs we ended up with the nearly finished room below! I hope you like the room as I am super chuffed with it. The only thing left is to create a headboard that allows the beds to be used as a twins and also as a super king. I have been mega inspired by the fabulous headboard over at frenchforpinapple (insta) which is pretty epic and would be great in this space and would stretch the whole length of the wall behind the beds and bedside tables. So I just need to find the correct fabric now... watch this space. If you want to see the whole process in video format, have a look at my Attic Bedroom Highlight on my Instagram page.
Lots more projects coming your way soon so stay tuned. BTW I know there might be some comments about the fur throw in the bedroom, but this is farmed reindeer from Norway, they are farmed for their meat a cows are in this country, and skinned the same way sheep skins are used in this country (there is also a sheep skin in this room near the arm chair). I bought this when I was 16 and travelling in Scandinavia. |
Categories
All
|
Award winning Interior Design & Styling - Cheshire, UK
Copyright © 2022

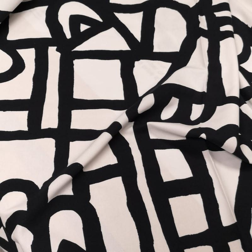
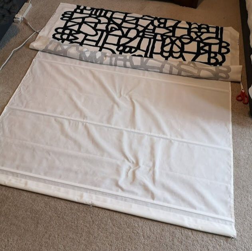
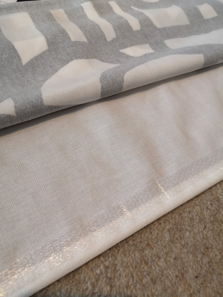
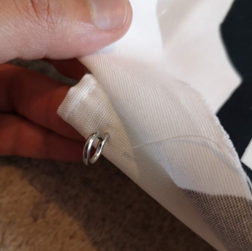
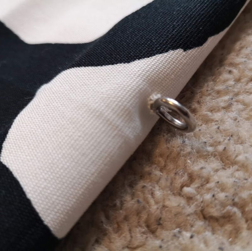
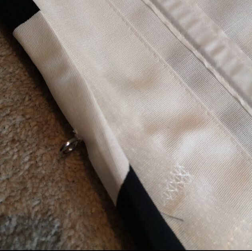
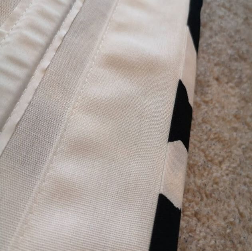
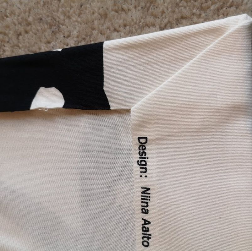
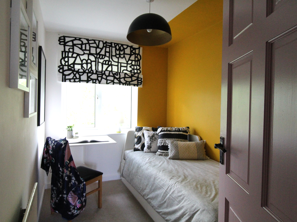
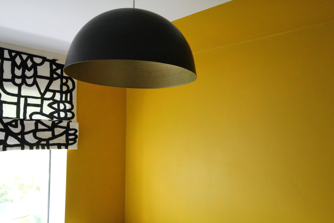
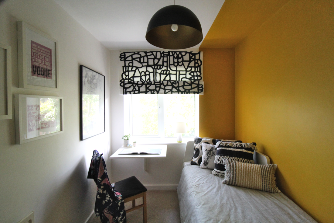
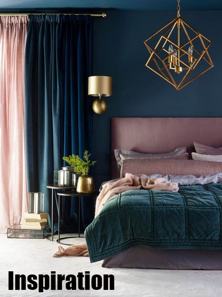
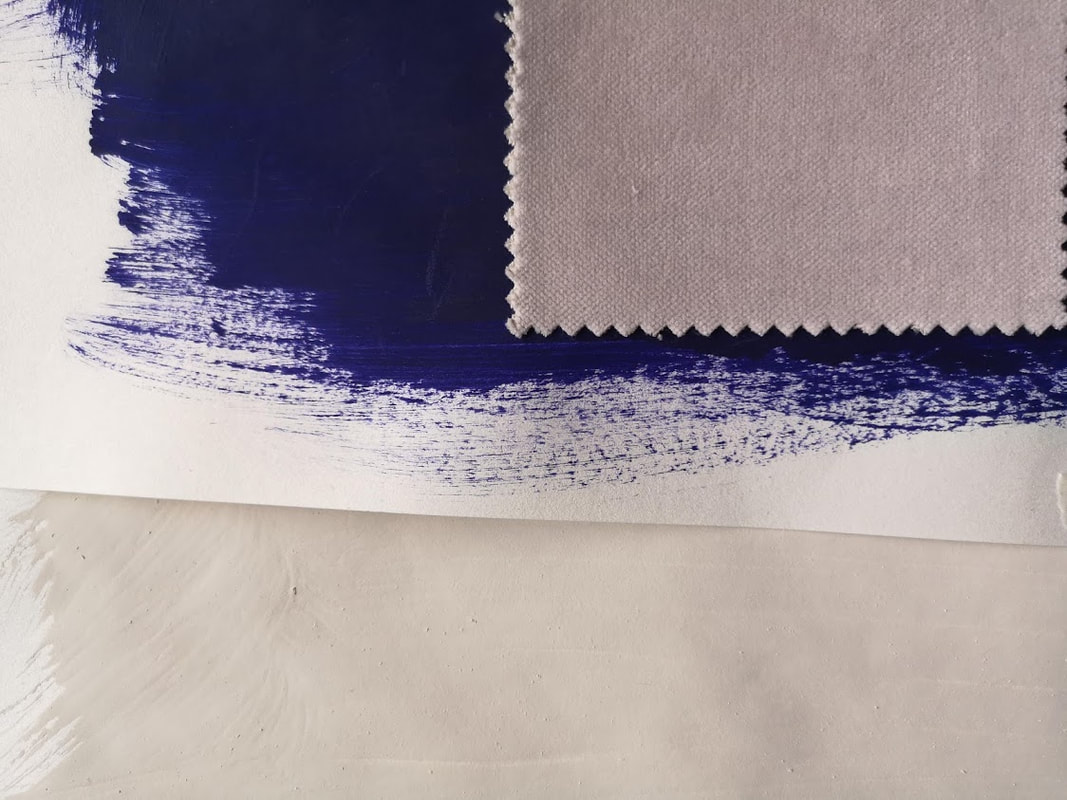
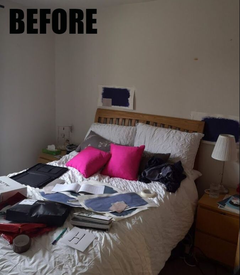
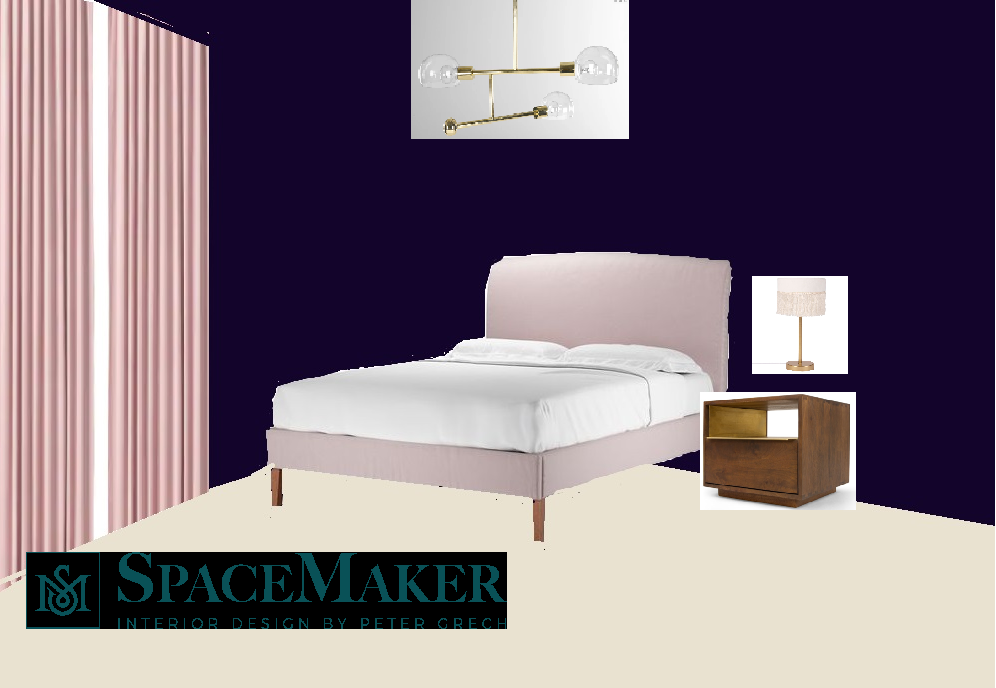
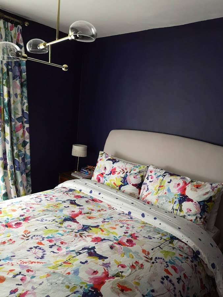
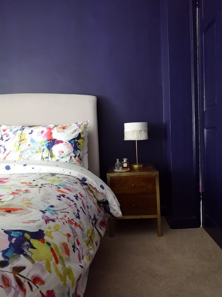
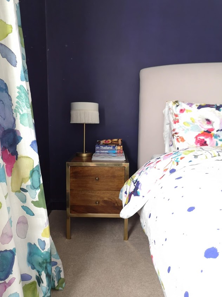
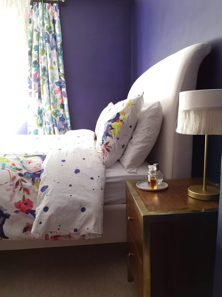
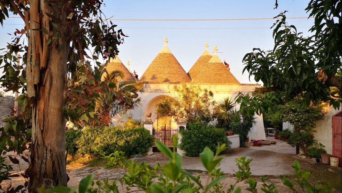
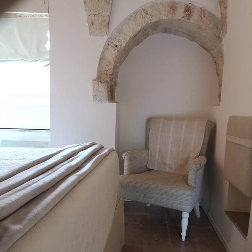
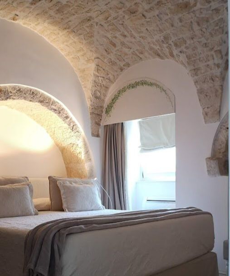
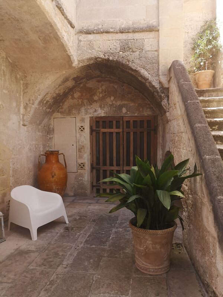
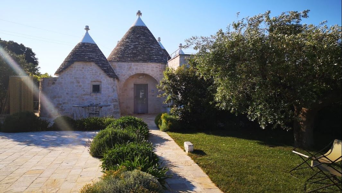

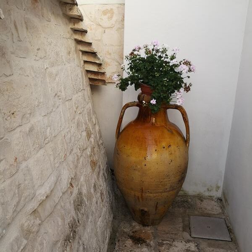
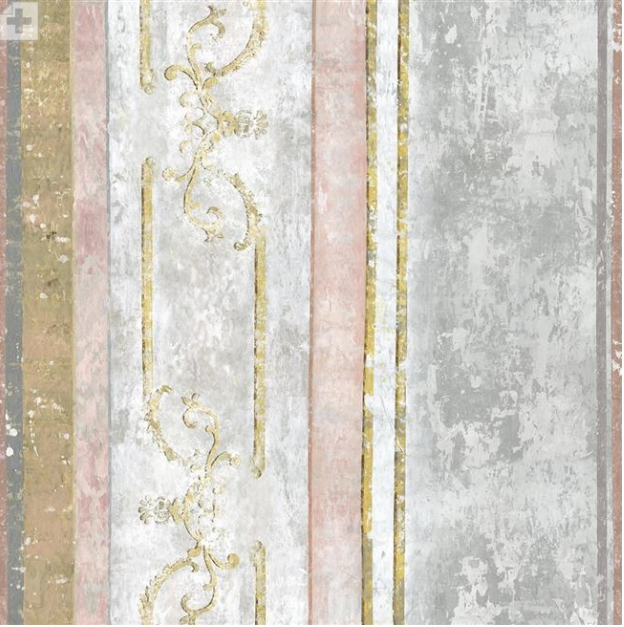
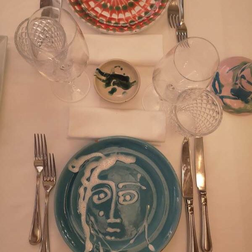
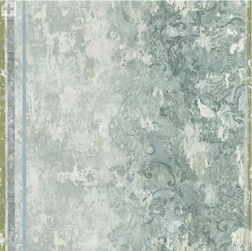
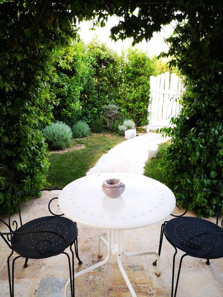
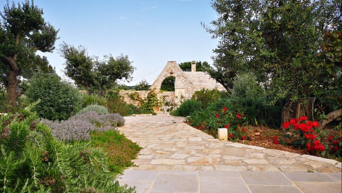
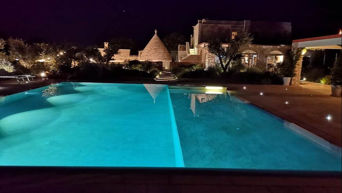
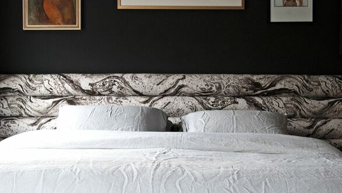
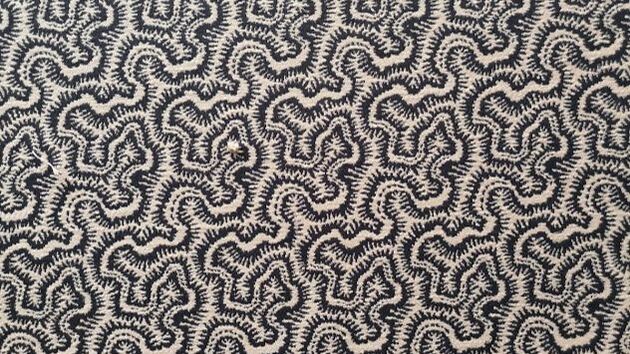
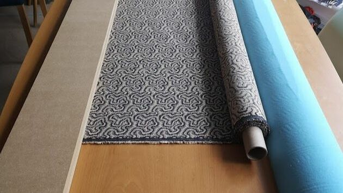
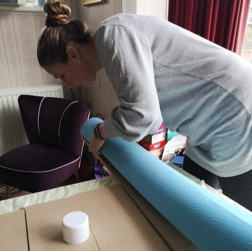
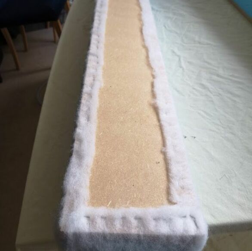
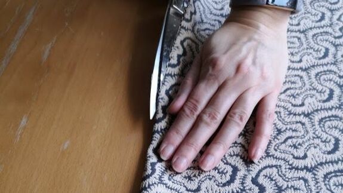
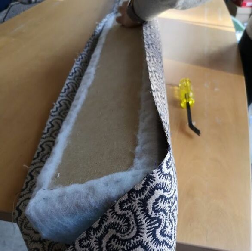
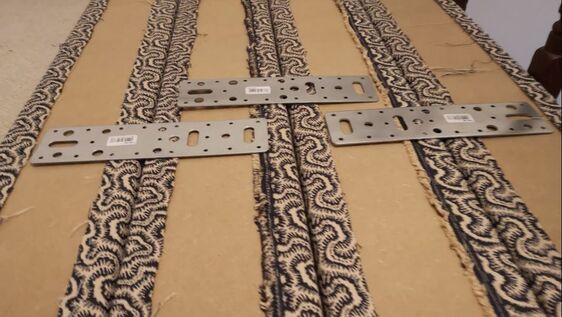
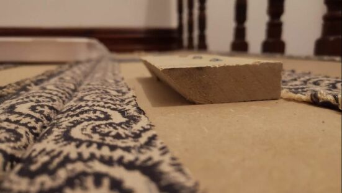
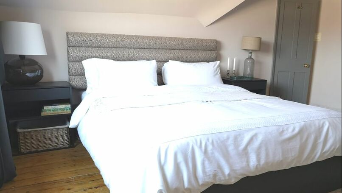
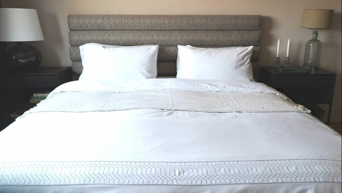
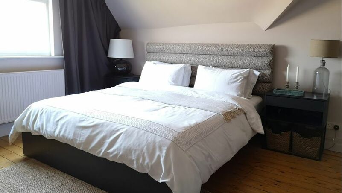
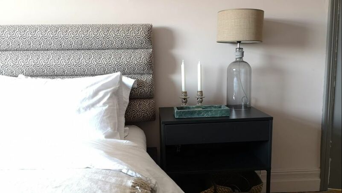
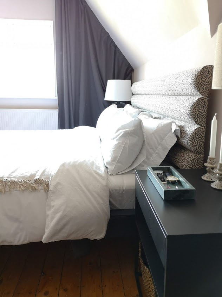
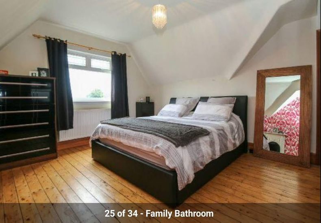
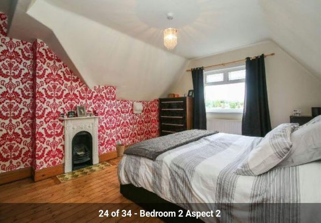
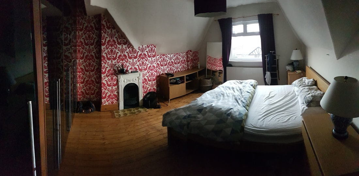
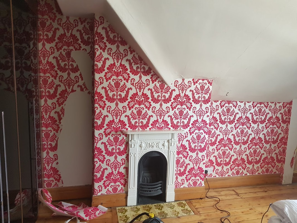
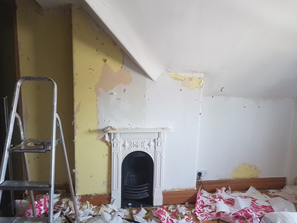
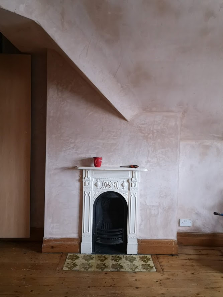
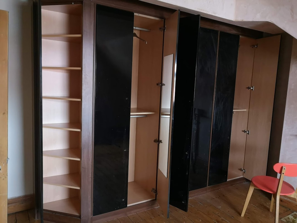
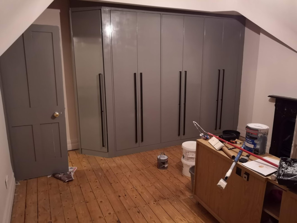
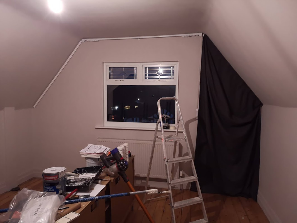
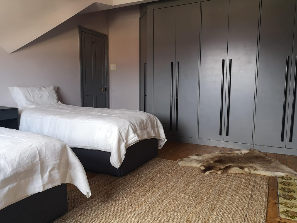
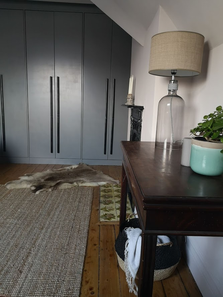
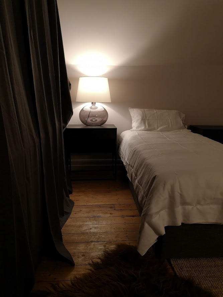
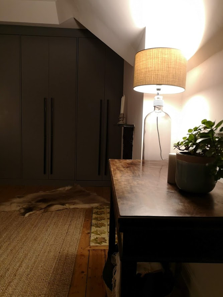
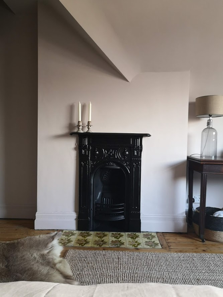
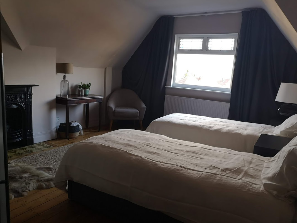
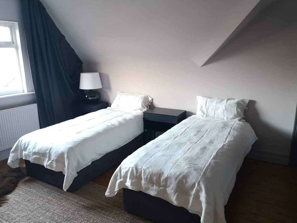
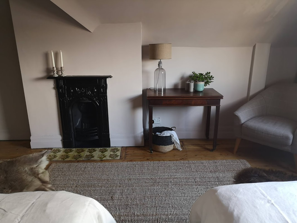
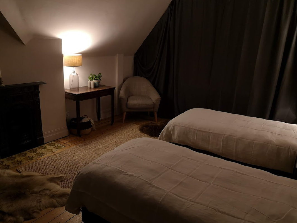
 RSS Feed
RSS Feed







