|
The process required to take a room from its current state, into the finished beautiful, well considered and designed space is a complex process. Did you know that there are approximately 400 decisions to be made in every single room renovation? Multiply that by the number of rooms and spaces in your home, and then add on managing trades and sourcing the perfect pieces... this suddenly makes renovating a home a much more complex task, but worry not help is at hand. Full service interior design is for clients who want a beautiful space, executed to a high level of finesse and detail by only making a few key decisions and allowing the designer to take on the complex task of making it happen for you. Before we embark on this process, we always conduct a design consultation first, to ensure that we are the best suited for the job. What does Full service design entail?We simplify our 15-step process into two stages.
Each of these stages has within it a number of steps that ensure that the process moves forward in a highly organised and linear manner. Grab a cup of tea and read through our process below.
Step 5: Presentation day.
This is our process to take you from Day 1 at our consultation, all the way to the end. As you can see, it is a logical linear process that helps to make a complex task manageable and as stress free as possible for our clients. If you are interested in our full service offering, hit the button below. Full service design reviewsPeter worked with us on our double height renovation and loft conversion, designing the living space, two ensuites, master bedroom and our daughters animal themed bedroom. We had an initial consultation and that was followed up with weekly follow ups, done via calls and also a visit halfway through the build and near the end. Peter has delivered an interior design plan that has given two novices with no taste a house to be truly proud of. Throughout the process while our renovation was being completed, Peter was always available to answer questions, and no request was too big. He covered every detail and despite us being tricky clients who didn't know what we wanted and when we did changed our minds, Peter was patient understanding and full of brilliant ideas and suggestions which we would not have been brave or creative enough to think of ourselves. Where we lucked out was that Peter was approachable and provided us with different options and budgets which were all detailed in an easy spreadsheet. This allowed us to pick and choose items and decor that he knew would work together. He was also able to secure multiple discounts which was hugely helpful. We loved working with him and would recommend him highly. Our home looks fantastic thanks to him and is proof you don't have to always be in the same city to get a brilliant interior design plan. - L Johnson (Jan 2020) We chose to use this service on our extension and renovation of our house. From before the work has started, Peter was great in providing lighting plans (been an excellent tool to use with builders) and helping us to visualise our perfect kitchen. During the build he provided us with advice and his own contacts of contractors to do various things which we found very useful. Pete did an absolutely fabulous job on our en suite redesign, we can’t recommend him enough. Pete completely took the pressure off by supporting with every part of the design process; encouraging us to be braver with our choices, but still keeping the space practical. Pete was then on hand throughout for product selection, ordering, liaising with tradesmen...basically everything we needed but didn’t have time for. Although our budget was modest, the end result has real luxe/bespoke feel and we are thrilled with it. Thank you! - D Ingham (Aug 2019)
3 Comments
7/9/2023 07:10:55 am
This blog of The Space Maker provides an in-depth look into the field of full-service interior design. Edmonton Interior Design Company The information provided is insightful, and it provides readers with a solid comprehension of what they might anticipate during their collaboration with an interior designer.
Reply
14/1/2024 02:58:19 pm
The 15-step process outlined for full-service interior design emphasizes a comprehensive approach, addressing every aspect from the initial consultation to the final presentation of the client binder.
Reply
Leave a Reply. |
Categories
All
|
Award winning Interior Design & Styling - Cheshire, UK
Copyright © 2022

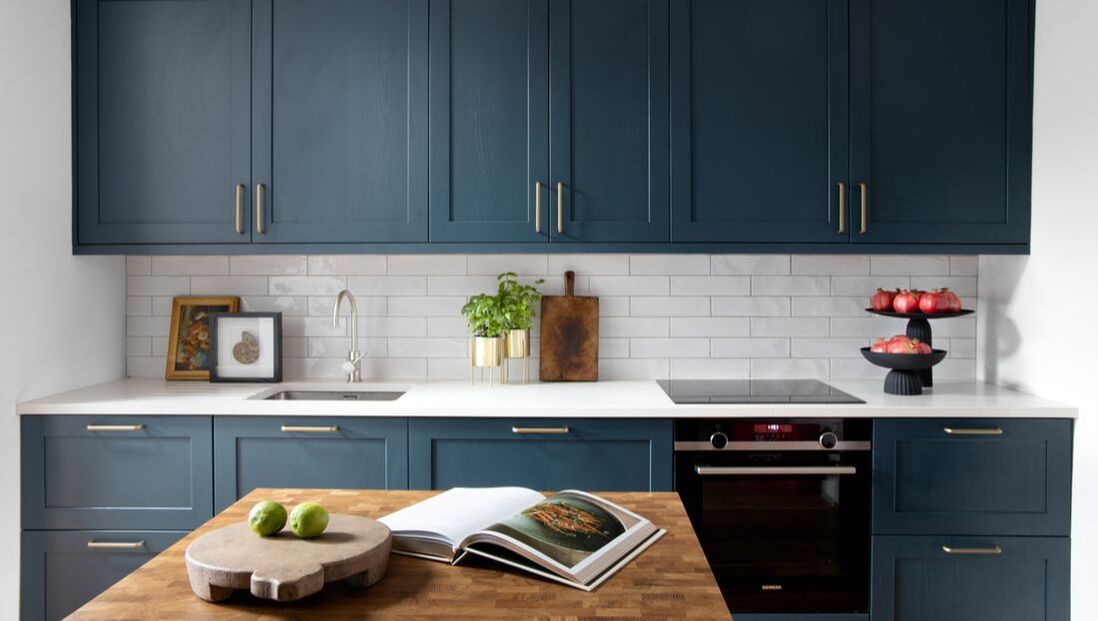
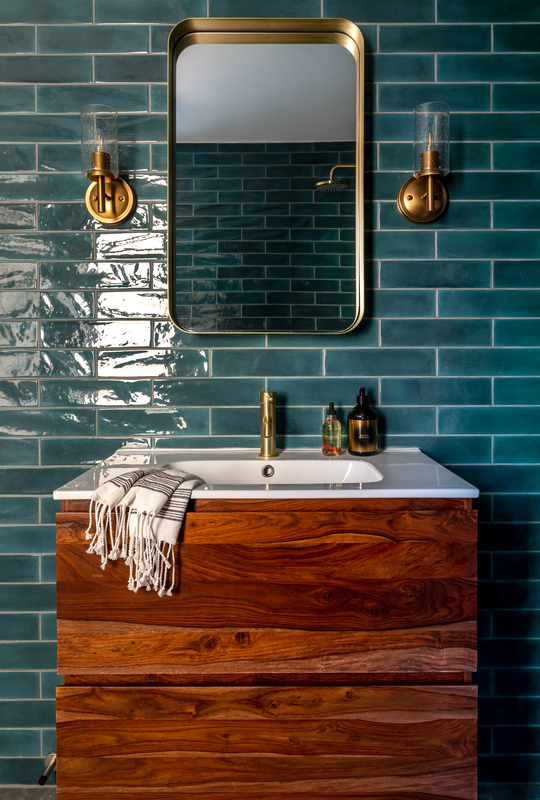
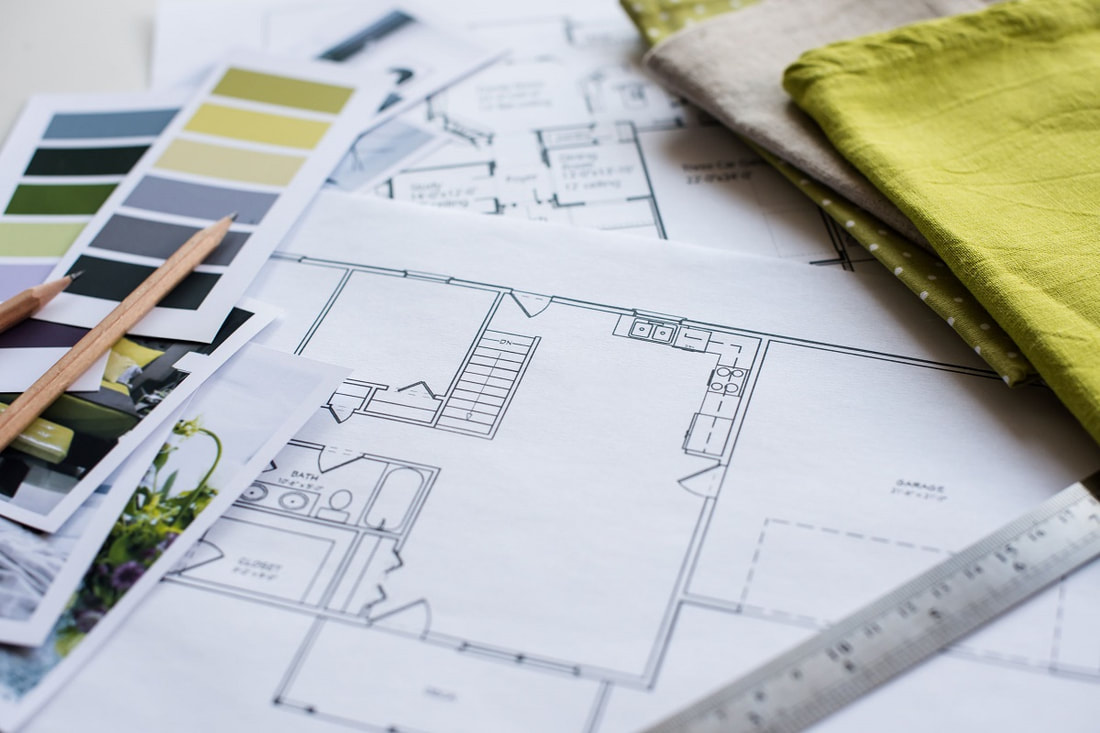
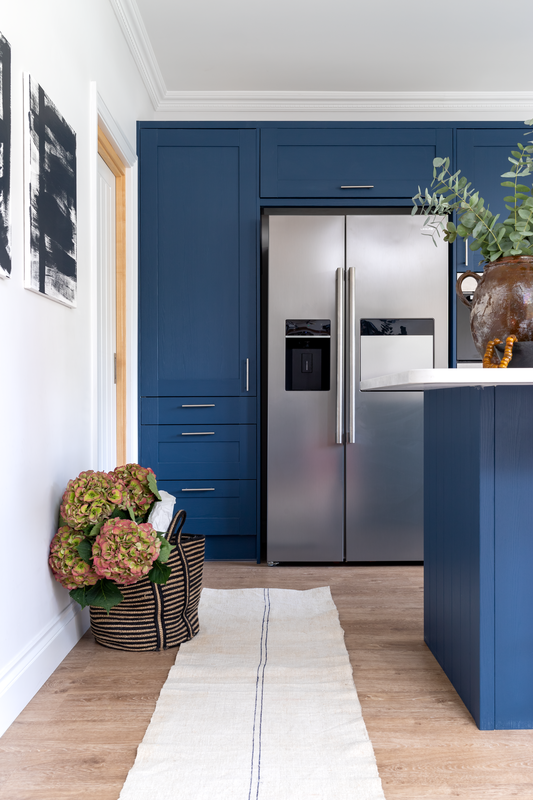
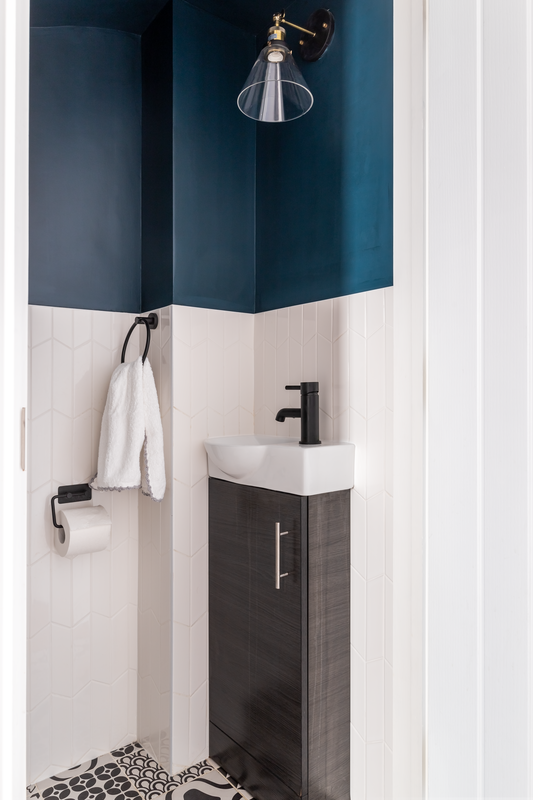
 RSS Feed
RSS Feed







